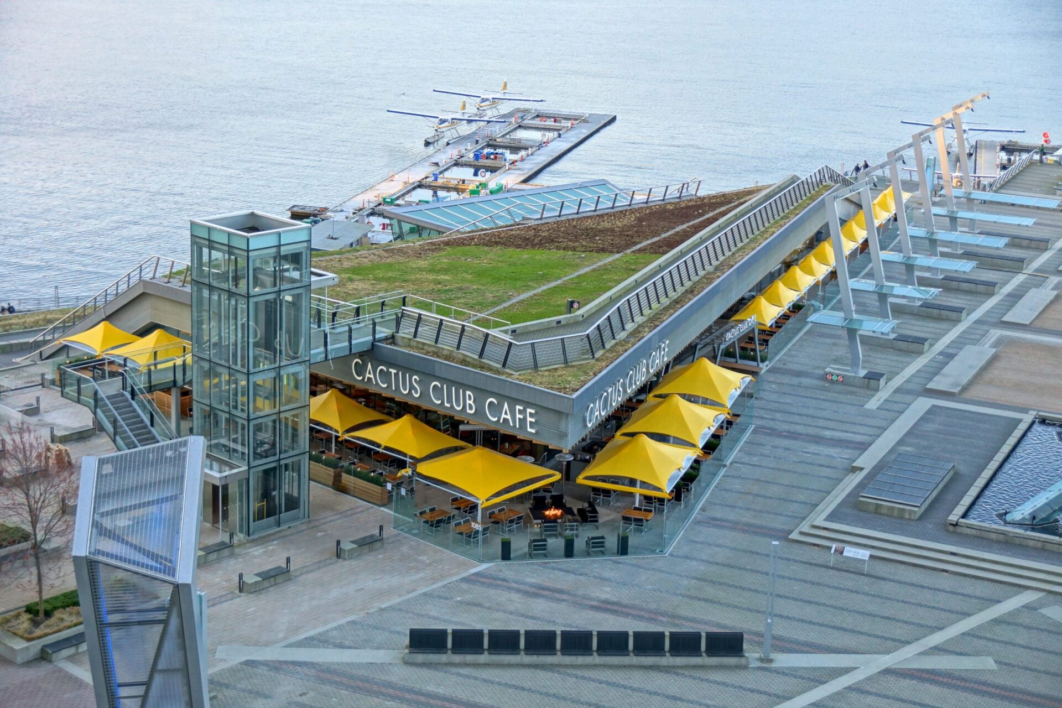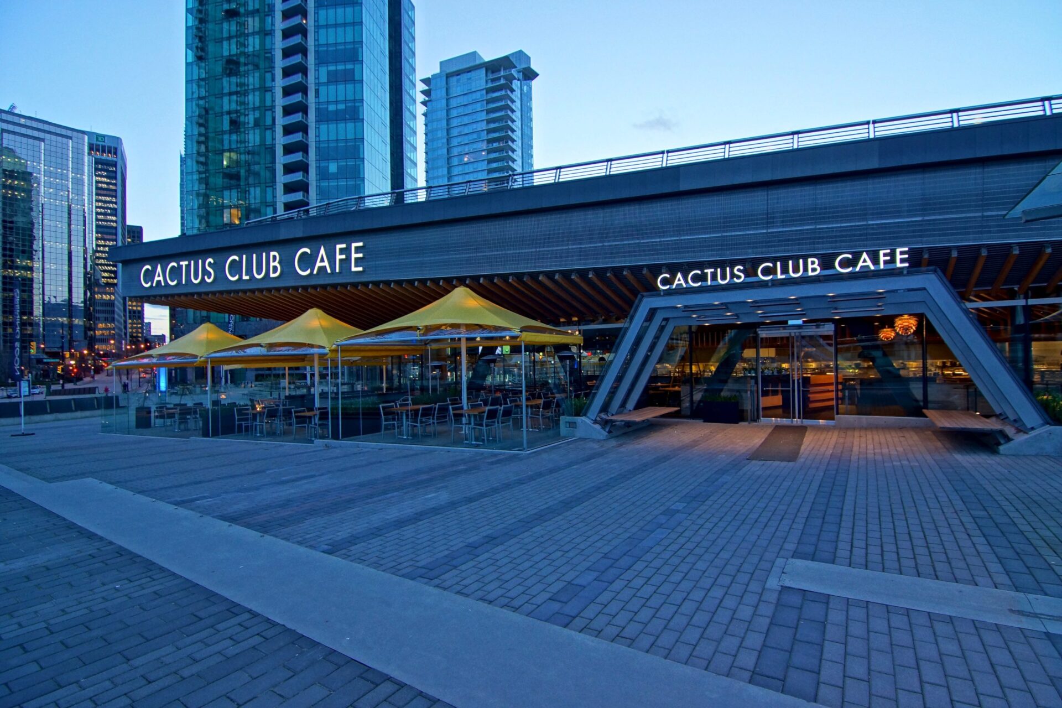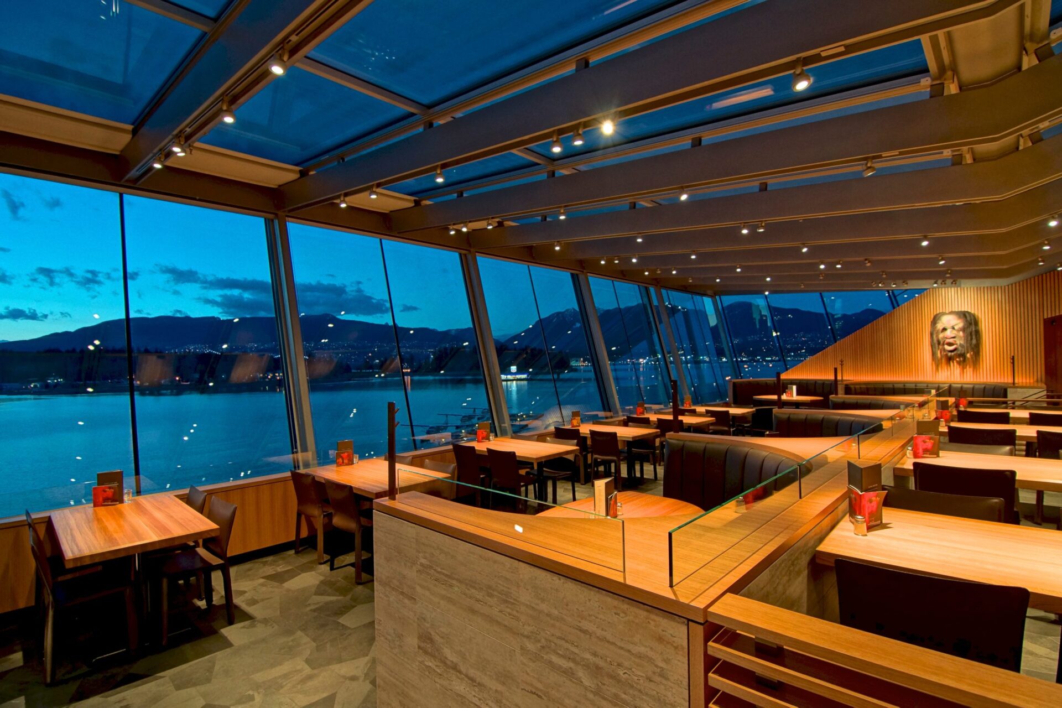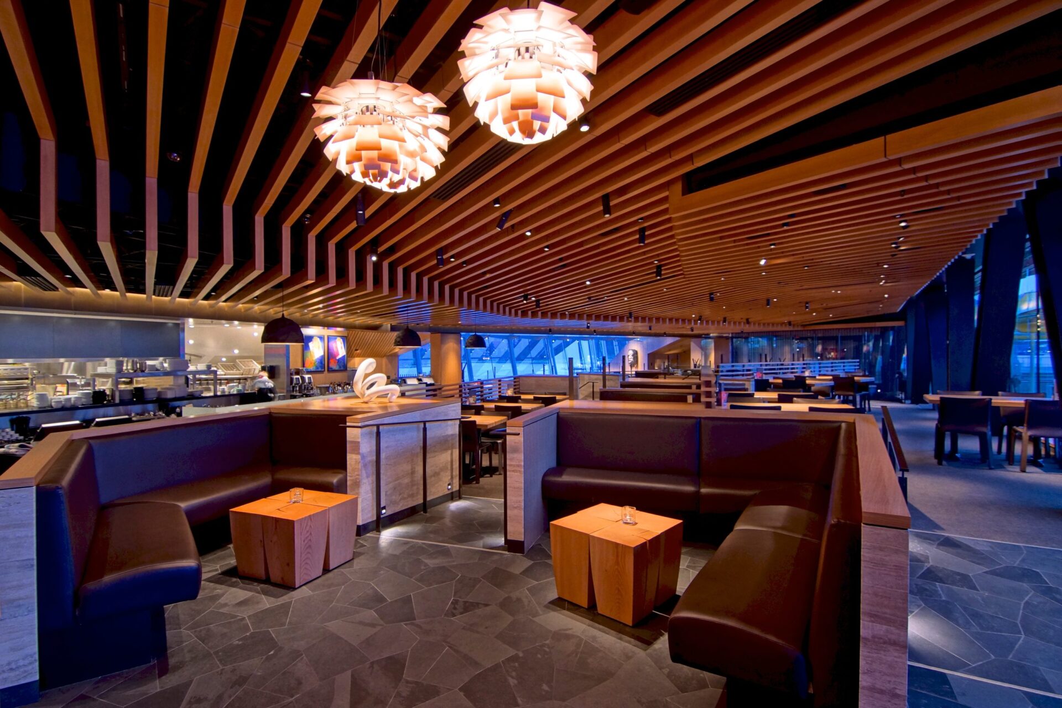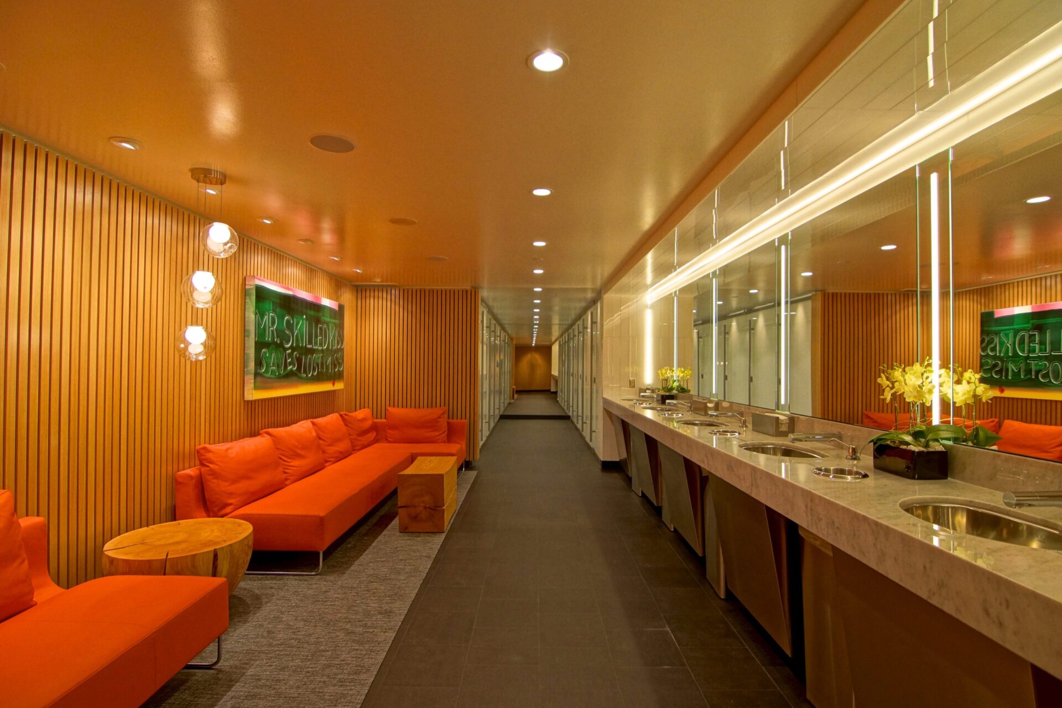Cactus Club Coal Harbour
Cactus Club's premier location at the Vancouver Convention Centre West is a 10,000 SF restaurant operating on four levels, much of it below grade. It features the restaurant, an expansive bar and lounge area, private dining rooms, two full-service kitchens, staff amenity space, and a dedicated elevator.
Kindred completed extensive renovation work to both the concrete base building as well as the restaurant spaces. A mix of mechanical, electrical, structural, and millwork scopes of work were carried out to create an idyllic premier location for Cactus Club.
Given its location and design, the project required continuous coordination with the Convention Centre to accommodate the operations and events happening directly below the restaurant.
