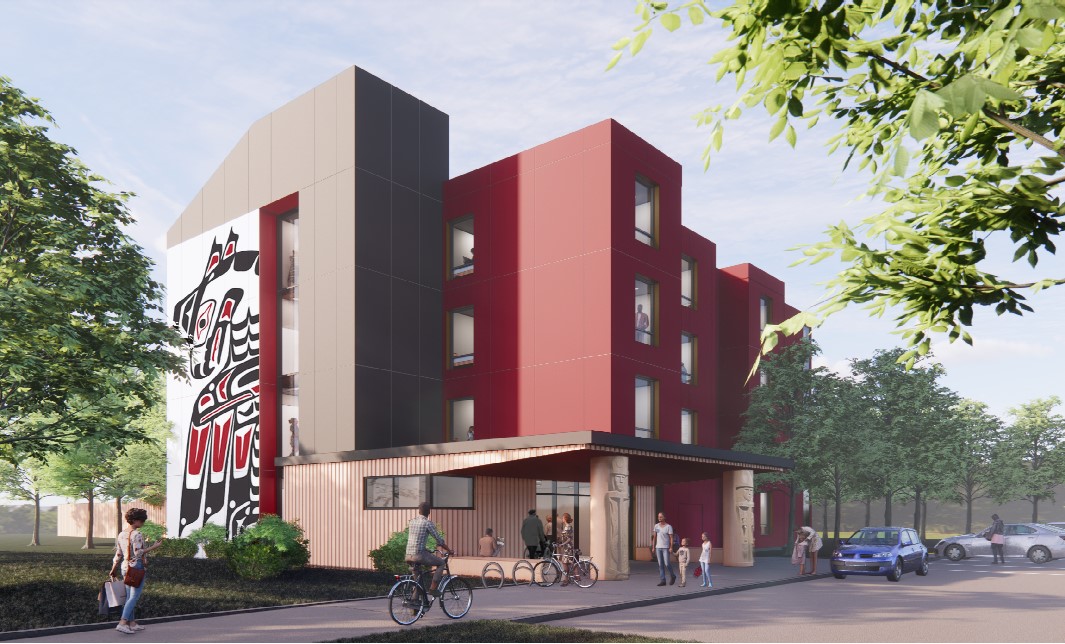Hiy̓ám̓ Housing Seaichem
Description
Hiy̓ám̓ Seaihem will be a 25,200 SF, 4-storey, modular wood-frame housing development with 30 affordable rental units and a mix of studio, one, and two-bedroom units. Amenity spaces include a cultural office, a multi-purpose kitchen, a service room, and a laundry room. An important aspect of the project is community involvement. This will include local artists painting a mural on the side of the building and hiring members of the Squamish Nation to participate in construction.
Client: Hiy̓ám̓ Housing
Architect: DIALOG
Construction Method: Wood-Frame, Modular
Scope: New Build
Size: 25,200 SF
Building Height: Low-Mid Rise
Completion Status: Pre-Construction
Year Completed:
Location: Sea to Sky & Whistler
